I'm so excited to finally share our kitchen tour! We renovated June to August and it was a huge project. I found out I was pregnant the weekend after we started demo (which was an answer to prayer but also hilarious timing!) and Dustin did the majority of the renovation himself, being that he's a contractor and master licensed plumber. His buddies helped with sheetrock, electric and tile but he took on about 90% of the project, working nights and weekends, while I tried to keep two little girls occupied while feeling miserably nauseous 7 days a week in the hot summer heat. Ha! Sounds fun, doesn't it?! Sometimes I look back and still can't believe we made it through the summer, it was definitely a long one. But once we finished, I couldn't have imagined not doing the renovation and it turned out even more perfect than I envisioned it would.
As for our old kitchen, it wasn't terrible but certainly lacked in storage and function for our growing family. I had next to no cabinet space and everything was so brown...it was by far the darkest and oldest looking room in our home. We removed the soffit (which made such a difference in being able to take cabinets and tile all the way to the ceiling), completely took down the ceiling to replace all the old insulation (that was a mess...I remember coming downstairs and seeing Dustin standing in insulation up to his waist) and took all the walls down to studs, reinsulated and put up new sheetrock.
The final steps were all new custom cabinets, new appliances, new flooring, a new white window and door. Paint, white subway tile backsplash with dark gray grout, white quartz counters, a white farmhouse sink, the faucet of my dreams (seriously) and adding shiplap to our accent wall (one of my favorite parts)! We hung live edge open shelving above the dishwasher (open shelves are so much fun) and then added additional counter space where our old oven used to be mounted into the wall (our range and oven were separate before). When all was said and done, it was a big undertaking but such an amazing transformation. I still can't believe my dream kitchen exists in our house! This is our first home and we've taken on 5 major renovations over the past 4 years (and 3 pregnancies!) since we bough it, and the kitchen was the final piece of the puzzle to really transform our house into a home and a space we love to be as a family. Enjoy!
Sources are linked at the bottom of the post.
Sources: Cabinets / Drawer + Door Pulls / Wall Color: Natural Gray by Behr / Ocean Foam Silestone Quartz Counters / Farmhouse Sink / Faucet / Fridge / Combination Oven + Range / Microwave Oven / Dishwasher / Subway Tile Backsplash / Grout in Natural Gray / Open Shelving Brackets / 24x30 Come Thou Fount Canvas c/o Lindsay Letters / Love Letter Canvases c/o Sugarboo Designs / Gather Sign c/o Feather and Birch / Light fixture above sink from local lighting shop, 2014 / Shiplap (painted with Behr Ultra Pure White) + live edge lumber for floating shelves from local lumberyard
Have you done any renovations in your home?! By now I feel like we could do them in our sleep! As much work as they can be, seeing the transformation from start to finish is one of my favorite parts and it's always worth the hard work in the end. Realizing we lived the first 3 years in our home without it (and without a dishwasher and hardly any storage!) really makes us appreciate every part of it! Hope you're having a great week so far! Watch for the first of my 5 holiday gift guides, hitting the blog tomorrow morning! XO
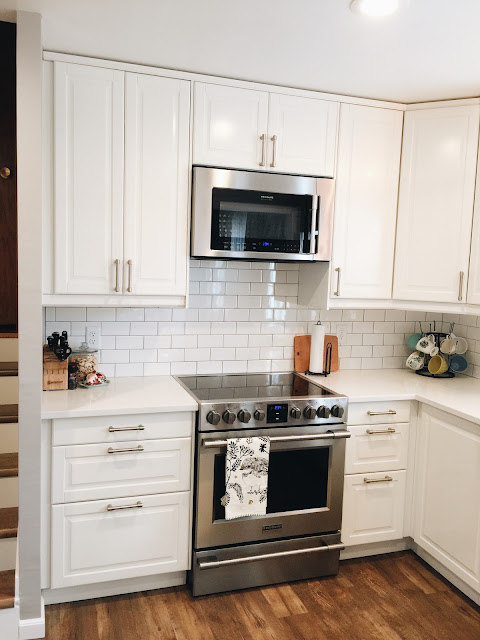
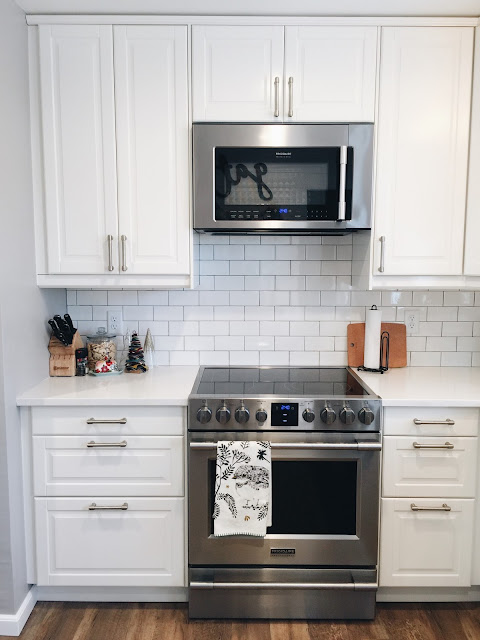
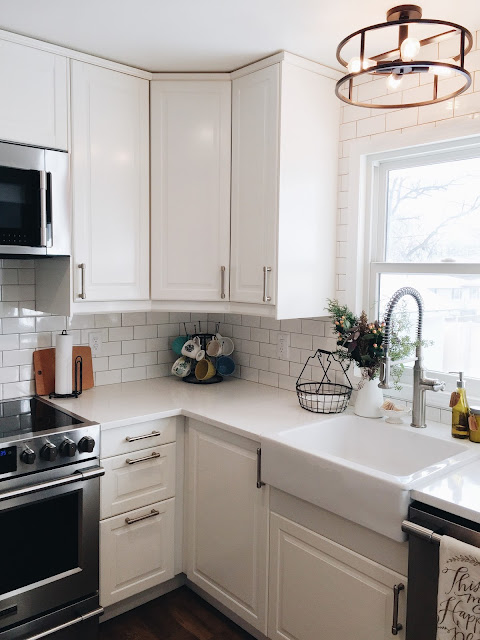
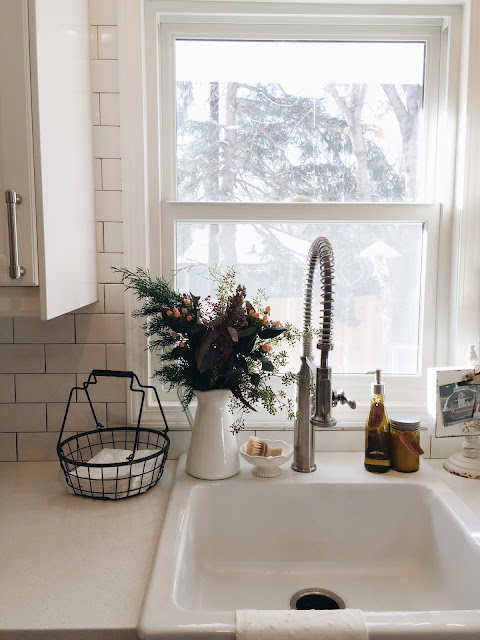
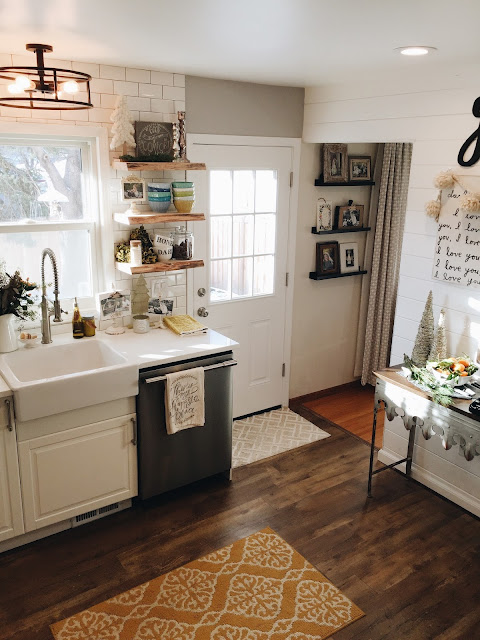
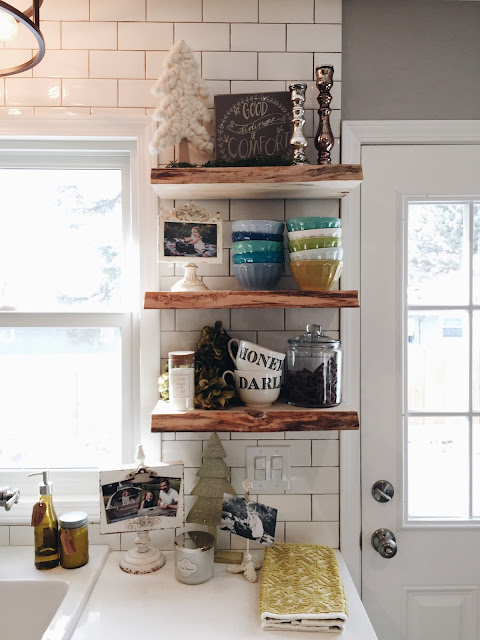
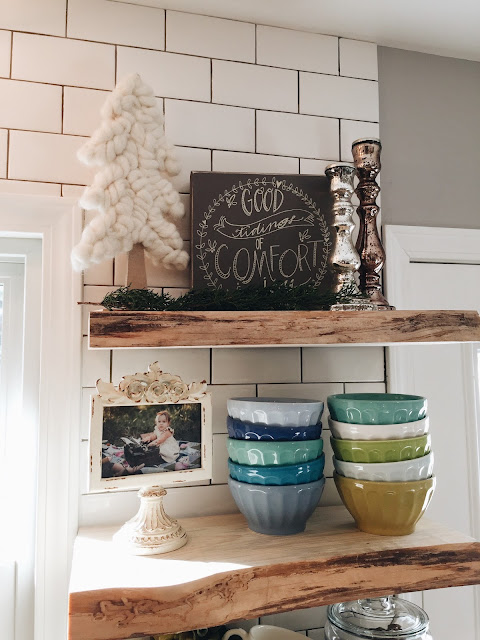
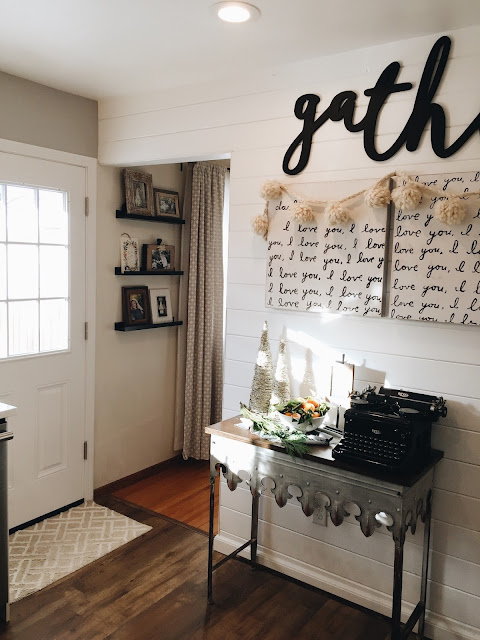
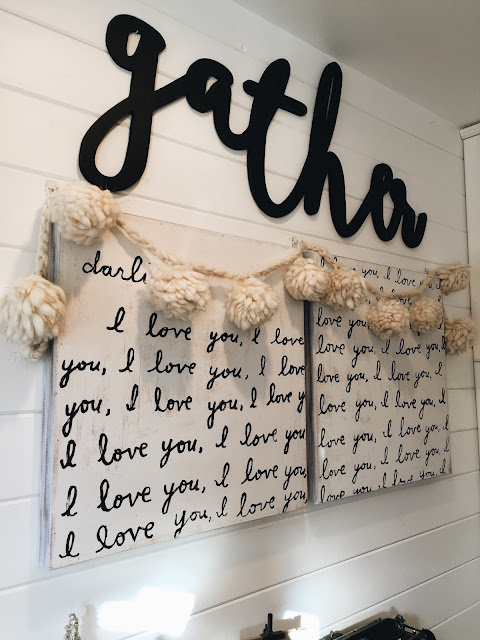
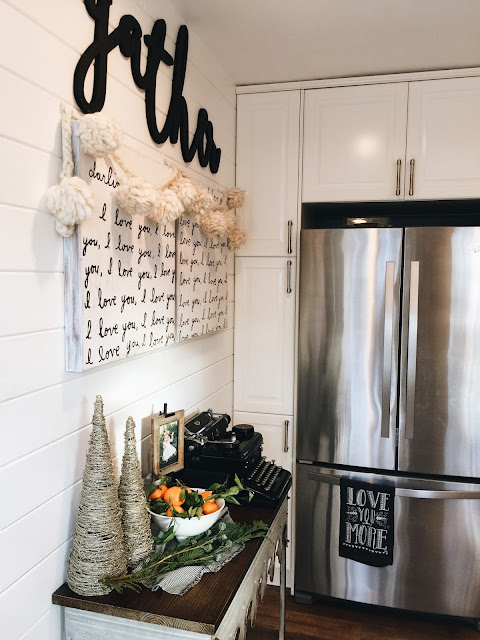
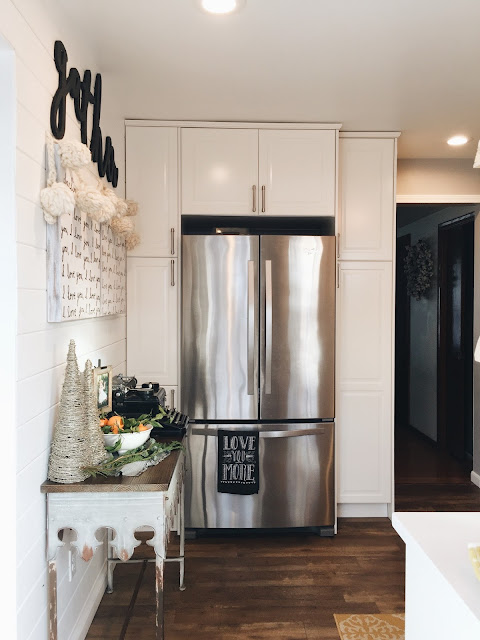
It looks fantastic!!!! I can't wait until we get to remodel our kitchen! I think we're about a year out!
ReplyDelete